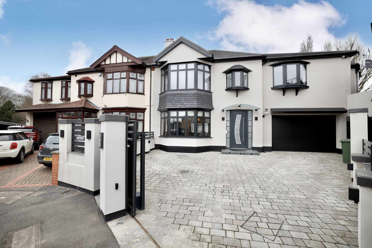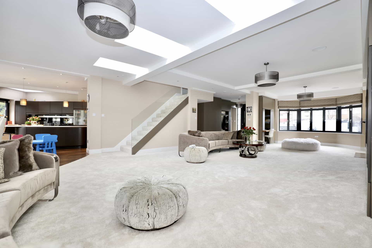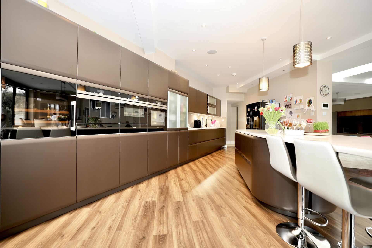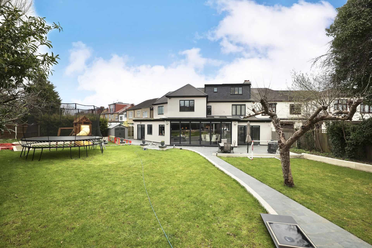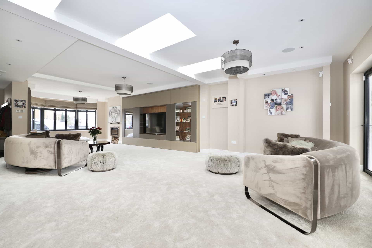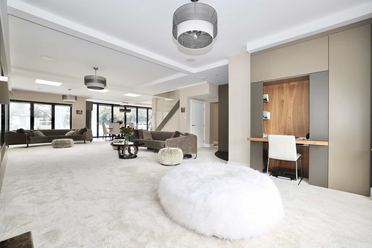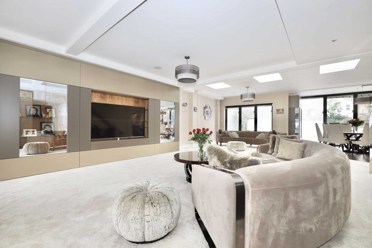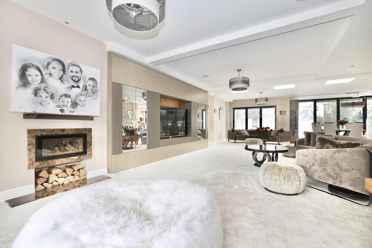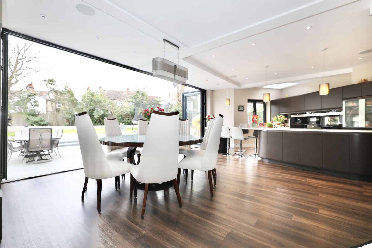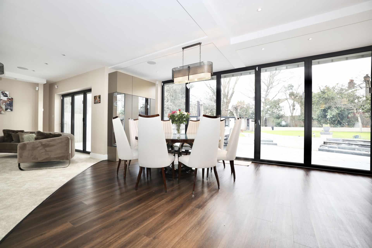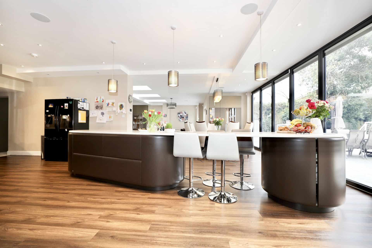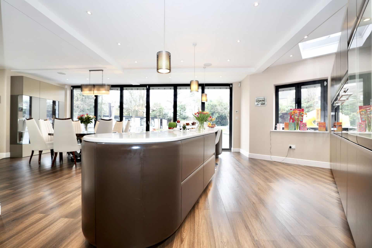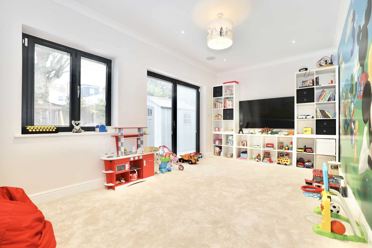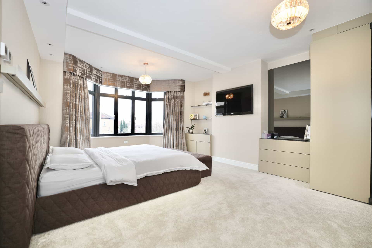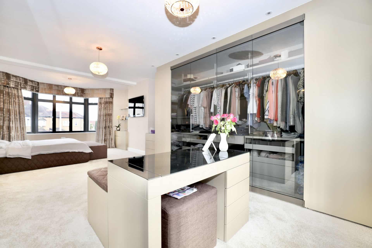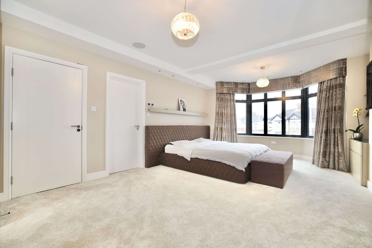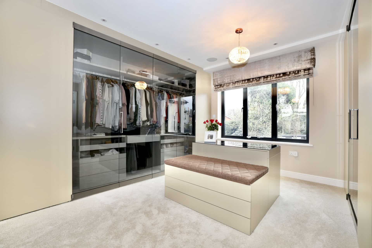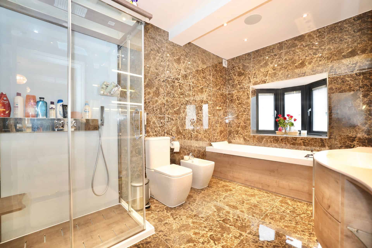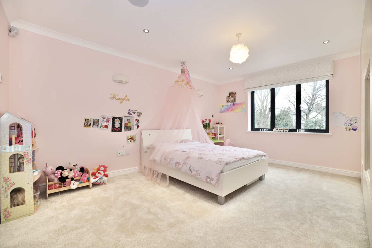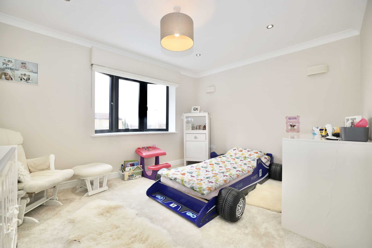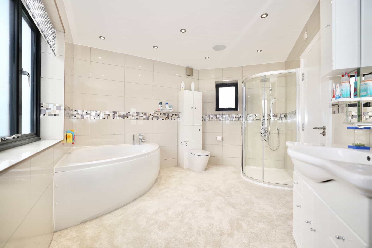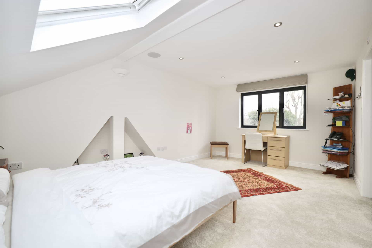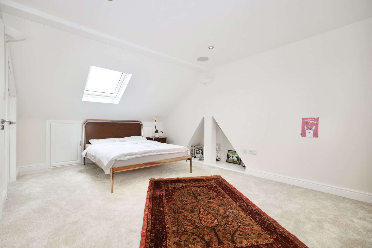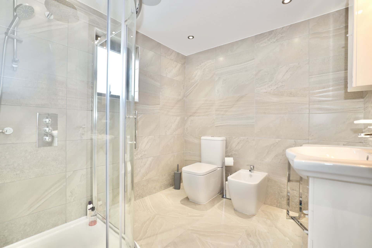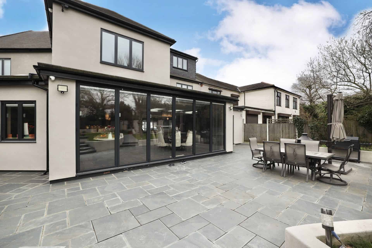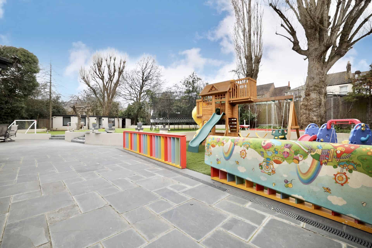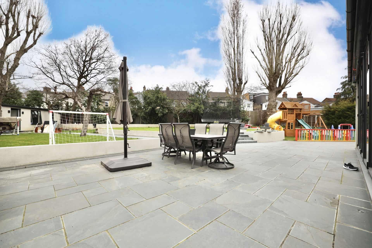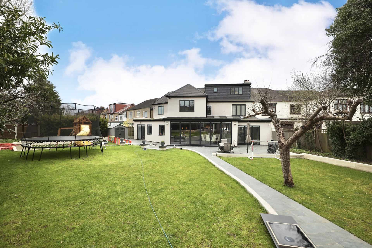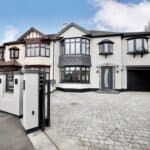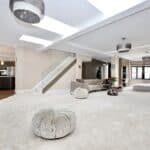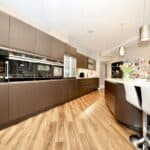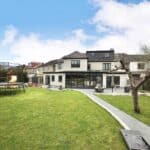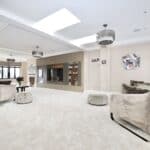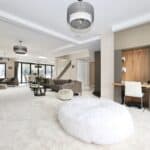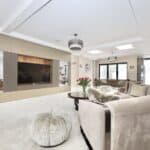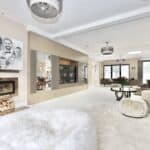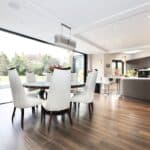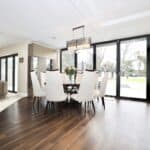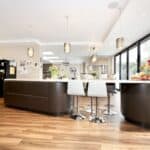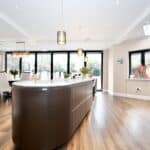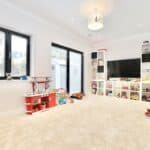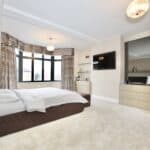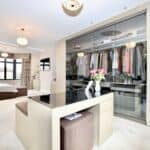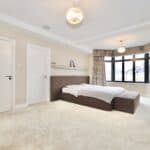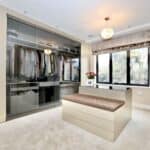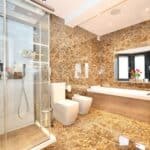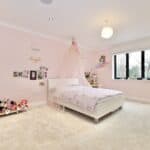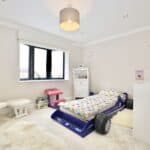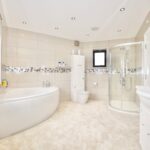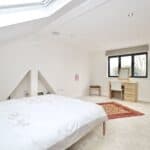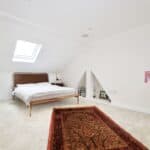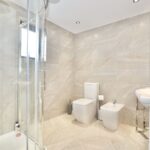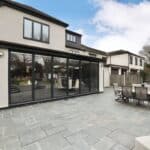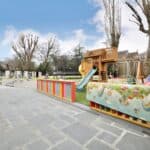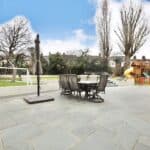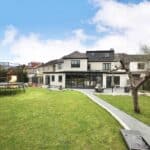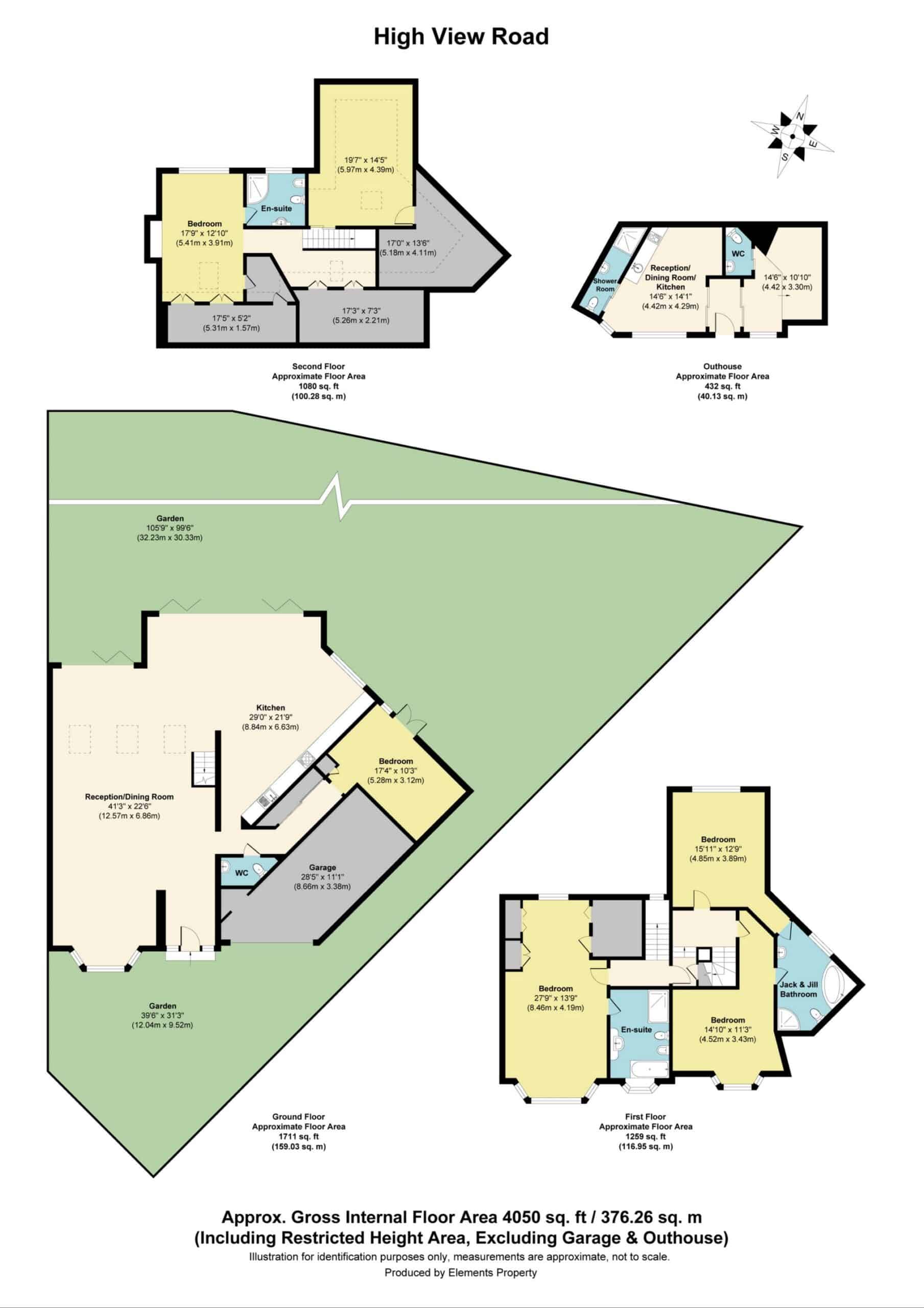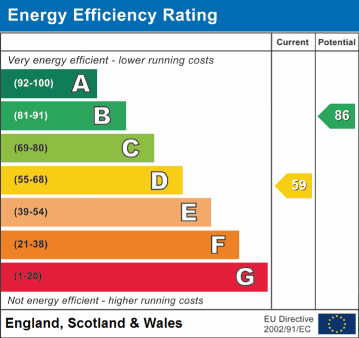High View Road, South Woodford, London
Property Features
- Firs Estate
- Approx. 4000 Sq.Ft
- Five bedrooms
- Three receptions
- Three bathrooms
- Cloakroom
- Outhouse
- Secure off street parking
- Chain free
Property Summary
R L Morris are delighted to offer this superb bespoke home, located on the ever popular Firs Estate.
Having been heavily re-modelled and extended, this semi-detached property spans approx. 4000 Sq. and sits on a deceptive corner plot.
A welcoming entrance hall immediately leads to a fantastic open plan living area that exudes plenty of natural light.
Features include gas fire, underfloor heating, centralised hoover system, home entertainment system and plenty of bespoke fitted storage throughout the property.
To the rear of the ground floor is the huge bespoke kitchen/dining area with island counter. The natural light theme continues by way of floor to ceiling bi-folds that open on to the large wrap-around garden, which is approx. 100ft wide.
The ground floor also benefits from cloakroom, utility area and an additional reception room with bi-fold doors that also opens on to garden. Currently a playroom this space could be used as an additional bedroom, home office or TV room.
On the first floor is a stunning master bedroom with dressing area, walk-in wardrobe and a large en-suite bathroom that includes steam and Jacuzzi features. Bedroom two and three share a large bathroom suite with a separate shower, with the fourth and fifth bedrooms located on the second floor along with a third shower room.
To the rear of the property the landscaped gardens includes an expansive patio area, laid lawn and a large play area for children. In addition to the internal floor space there is an outhouse that has multiple uses and includes a kitchenette, shower room and bedroom.
To the front of the property is CCTV and secure entry phone remote gates, ample off street parking and an integral garage.
An internal viewing is highly recommended.
Offered with no onward chain.
